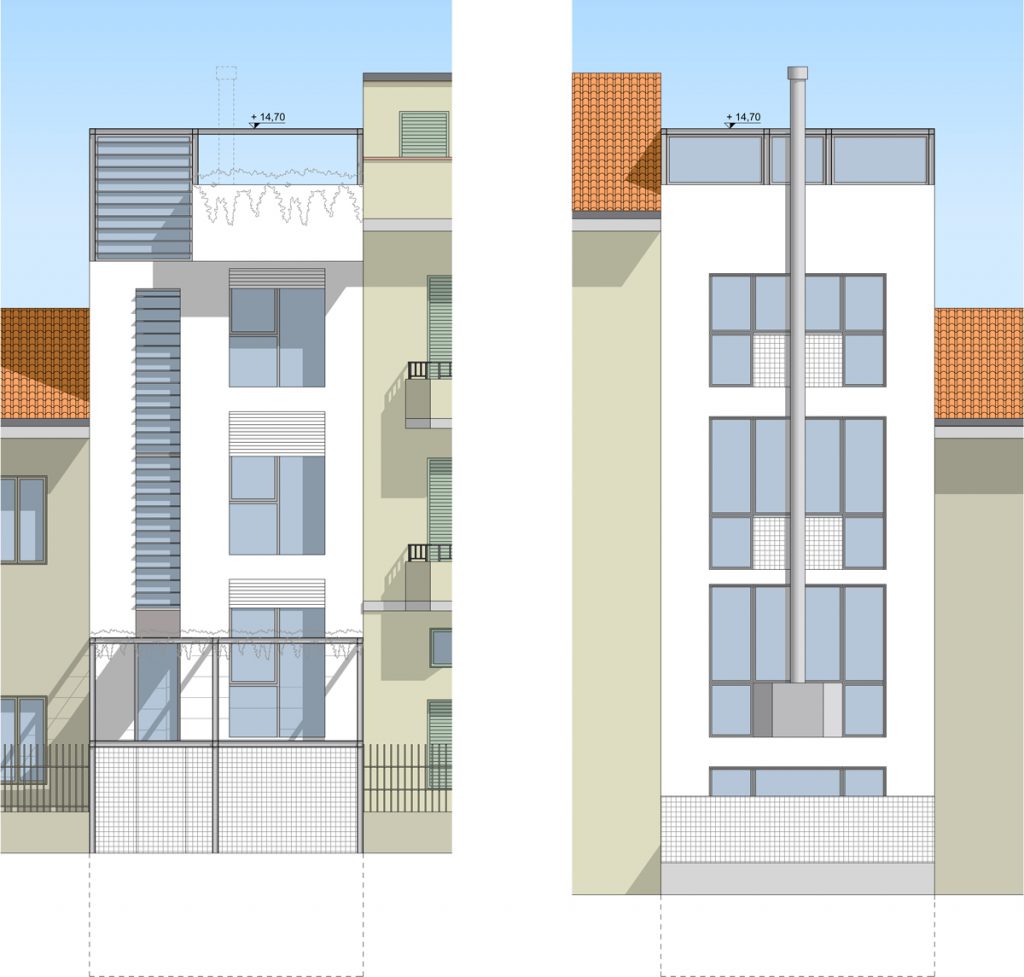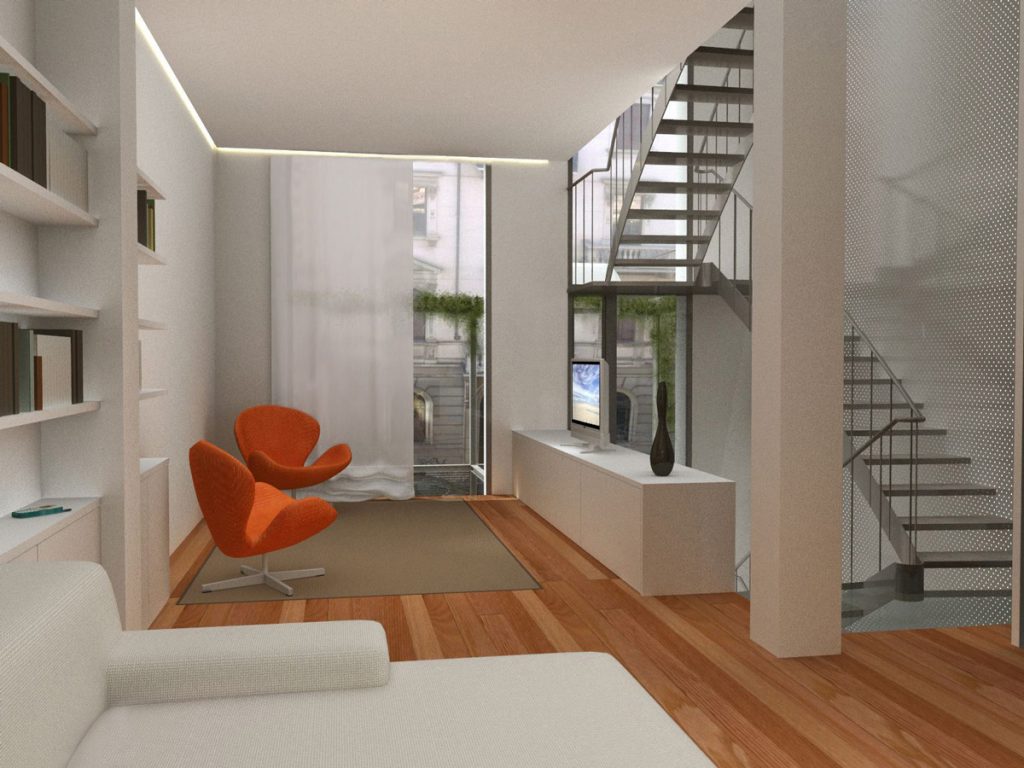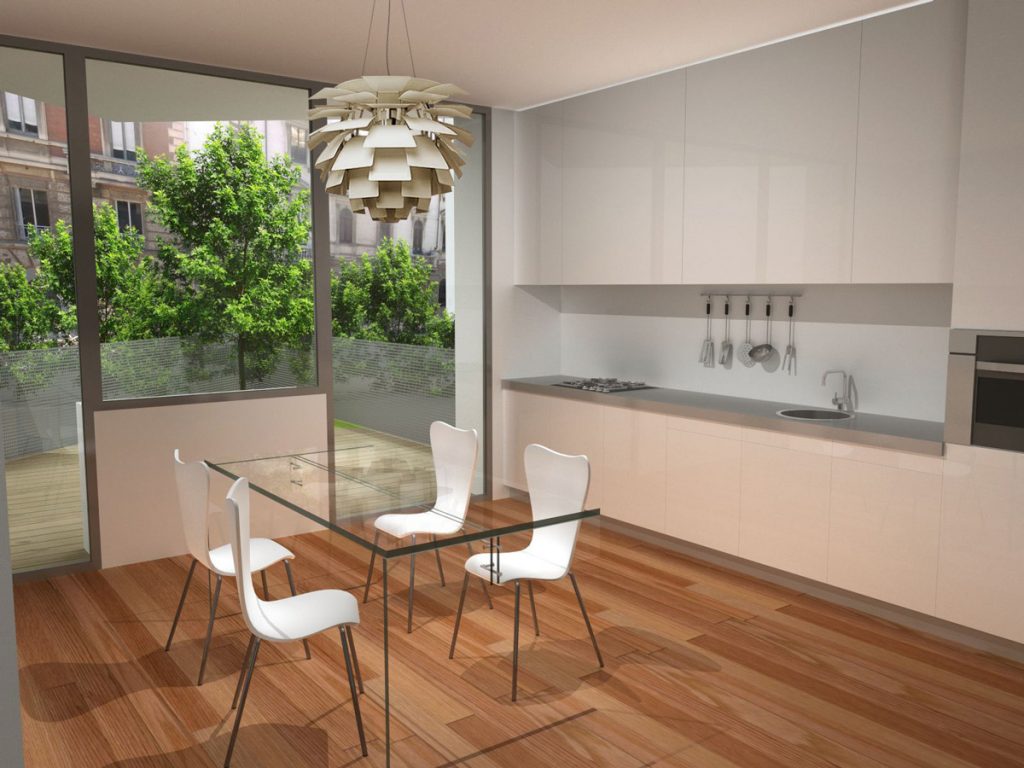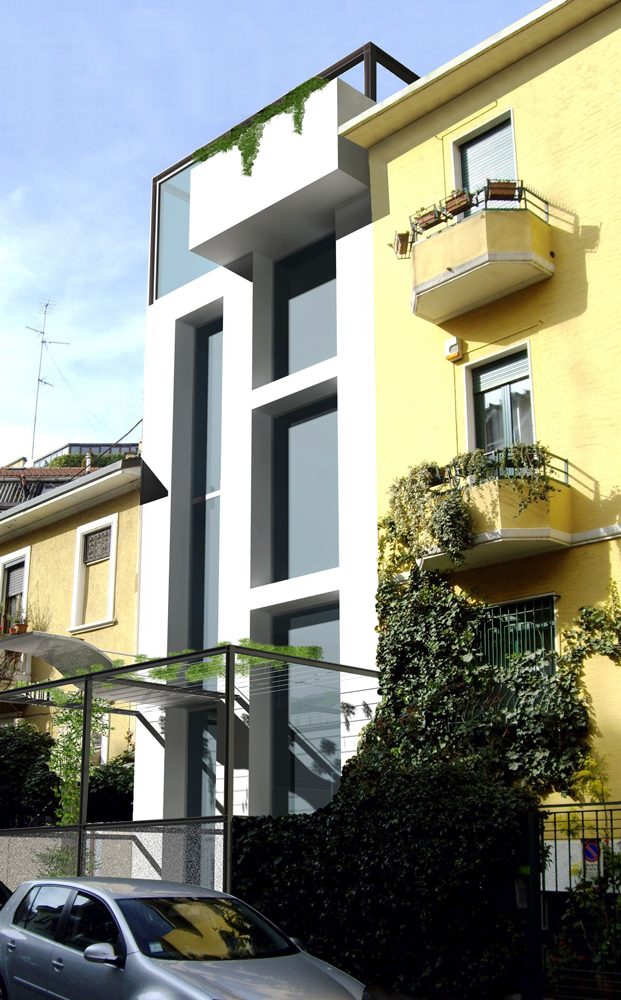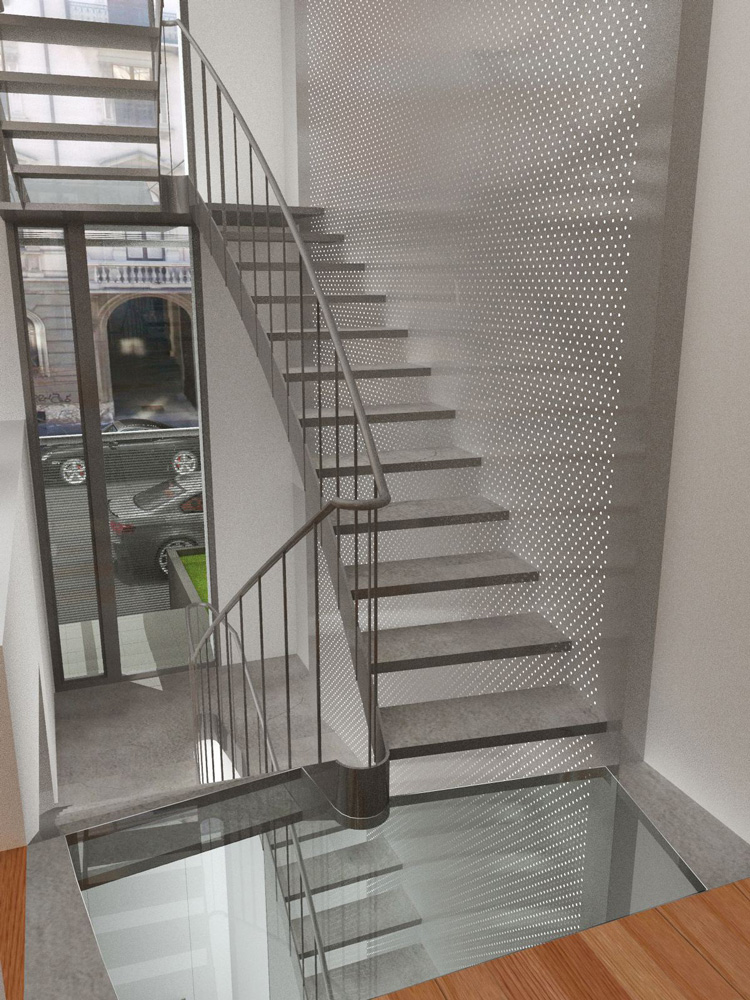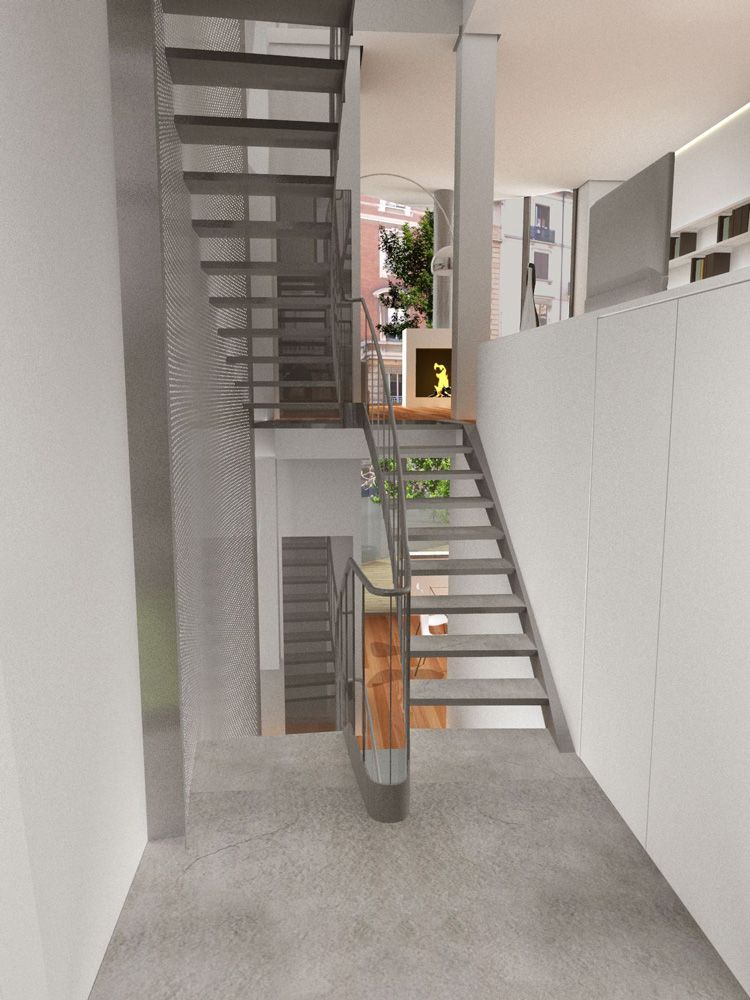via Capolago – Milano
- Front and Rear Elevation
The project aims to open spaces by removing internal partitions, enlarging the windows, with the insertion of a bow window in the living room giving a central role to the ladder to verticalize the space dilating the interior. The project scheme, based on criteria of energy containment and sustainability are proposed as a model in the immediate context: the greenhouse, located on the large green terrace (accessible from the attic recovered with a constant height 240 m.) the panels for the production of domestic hot water and photovoltaic and shading systems provided on the greenhouse and on the front side (facing south) together the dimming and thermal coat systems provided excellent confer results in terms of energy consumption of the building that allow to discount the surfaces of the outer walls and demand a reduction the charges. The raising of the existing volume, allowed by the recovery of the attic, it contains the eaves of the neighboring resistant to the balcony of Project terrace and eliminates the blind face remained unsolved. The project terrace also allows the inclusion of plantation in coverage that benefits the overview, privacy between neighbors, the energy performance of the building and housing unit comfort real estate.
- View
- View
- View from via Capolago
- View
- View

